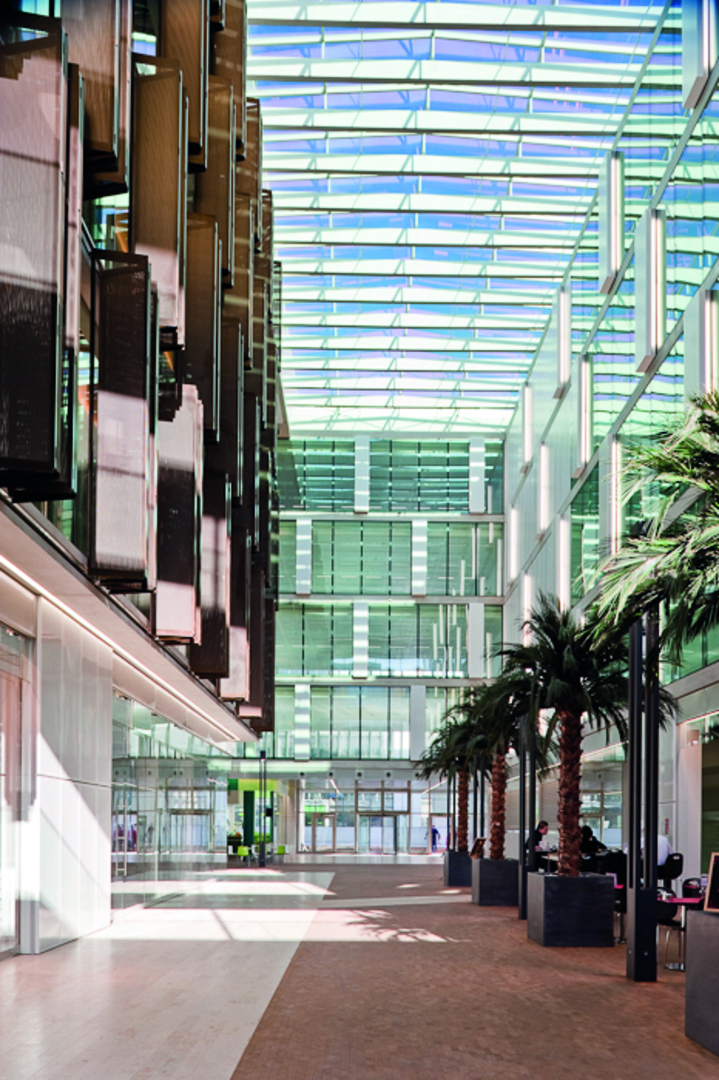Le bâtiment abrite plusieurs fonctions, dont une galerie commerciale regroupant magasins et restaurants au rez-de-chaussée du grand atrium. Les bureaux sont situés aux étages. La façade côté avenue est formée par un cadre reprenant les dimensions du gabarit urbanistique prescrit à l’intérieur duquel se définissent un espace urbain et un volume construit. Sous la grande toiture couvrant l’espace urbain se glissent les différents volumes formant le bâtiment.
The building houses several functions, including a shopping mall with restaurants and shops in a large atrium. The offices are situated on the upper floors. The facade on the side of the avenue is formed by a frame which represents the dimensions of the prescribed urban masterplan, within which is defined an urban space and a built volume. Under the large roof covering the urban space, different volumes slide below and form the building.




49.6318133, 6.1714352




