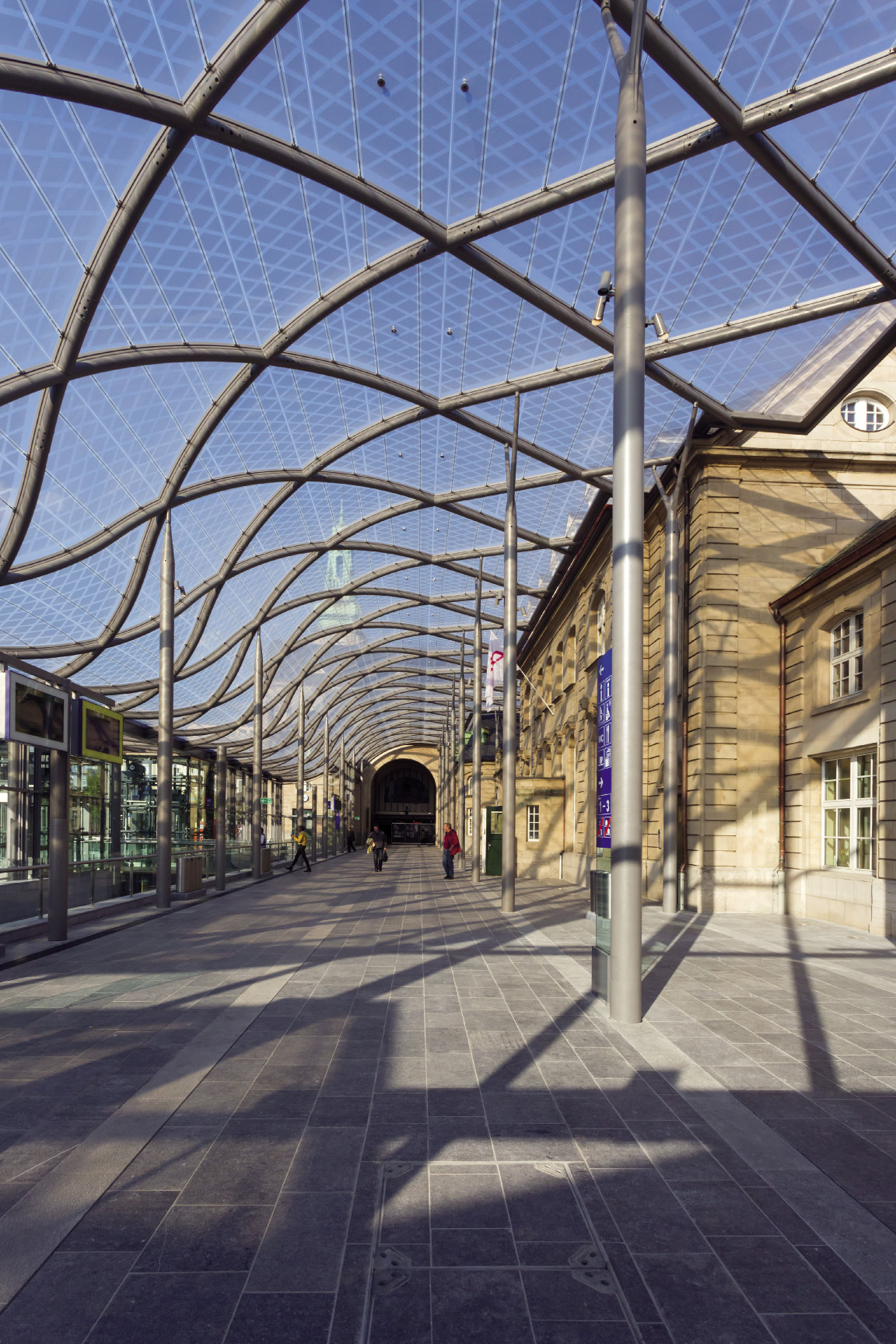Afin de faire face à l’augmentation constante des fréquentations et de réserver un meilleur accueil aux usagers, un nouveau hall des voyageurs transparent a été construit devant l’ancien bâtiment, côté sud. La couverture de cette annexe consiste en une toiture transparente en membranes ETFE (éthylène tétrafluoroéthylène). Une inflexion de la toiture entre deux rangées de poteaux principaux permet de marquer une nef principale orientée vers la Salle des pas perdus. La structure métallique de support se compose d’un maillage de grands losanges d’inclinaisons diverses.
In order to face the constant increase of the number of travelers and to welcome them properly, the construction of a new reception hall was necessary. Its covering consists of a very light metallic structure and a transparent ETFE (ethylene tetrafluoroethylene) membrane. A dip in the roof between two rows of studs reveals a main nave facing the concourse. The facades made up of simple clear laminated glass close the hall to the south and west. The metallic supporting structure of the hall is composed of a variably inclined mesh of big diamonds.
 Boshua
Boshua
49.5984475, 6.132392
 Boshua
Boshua
